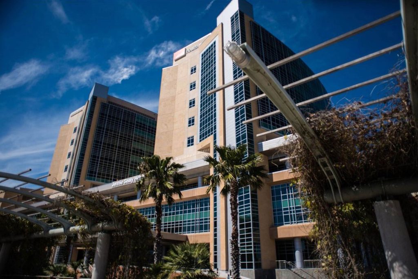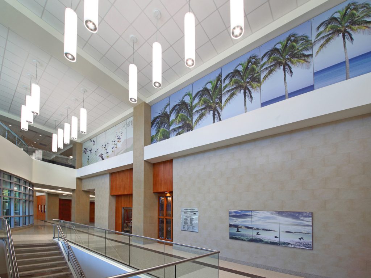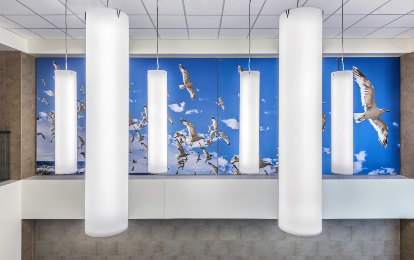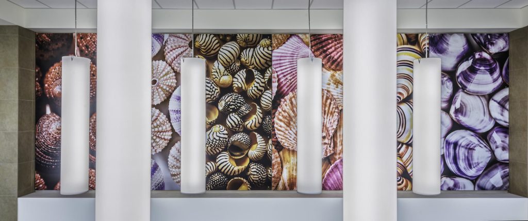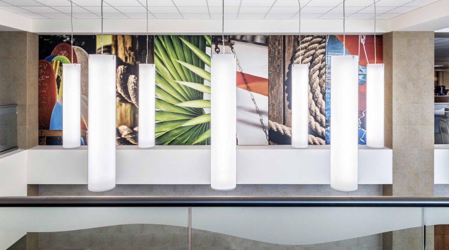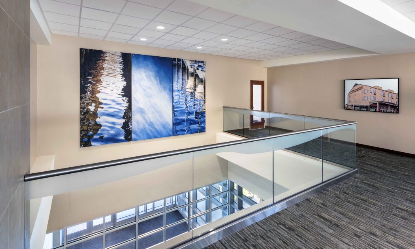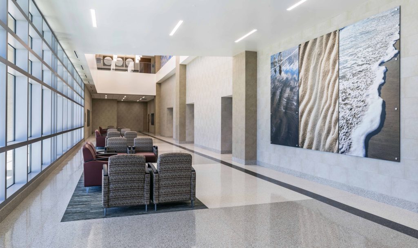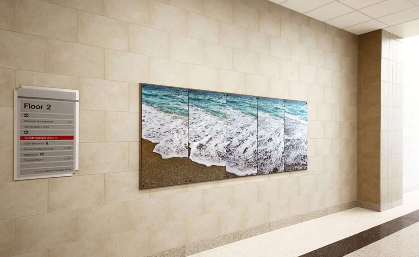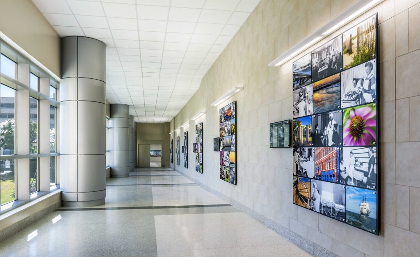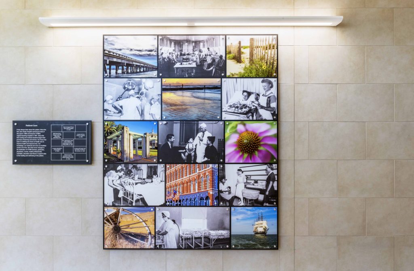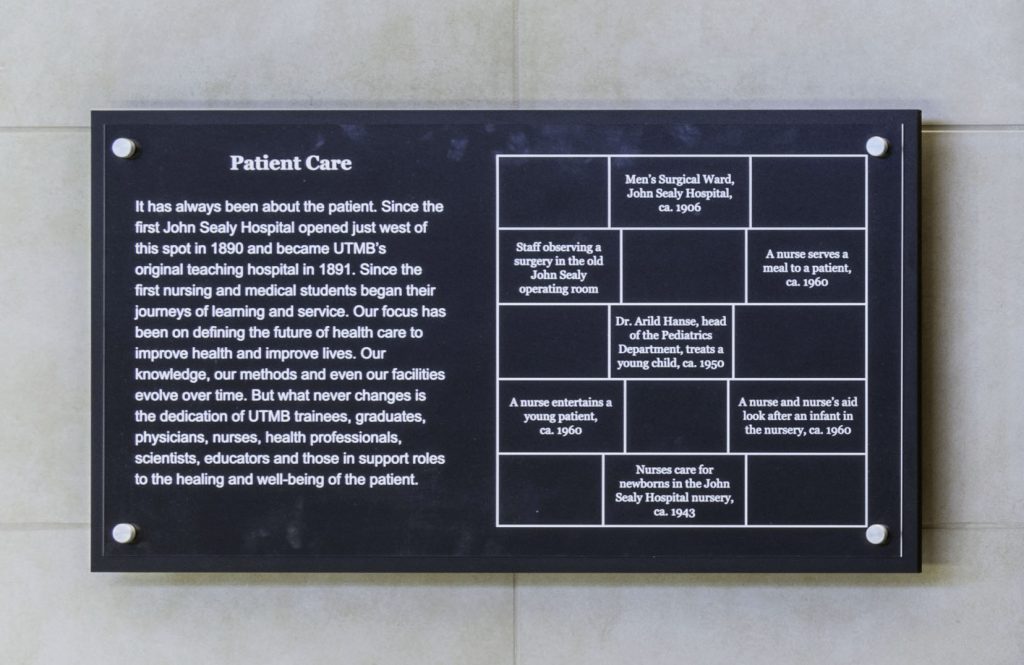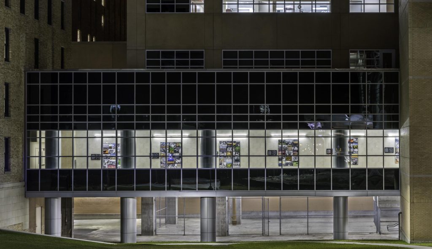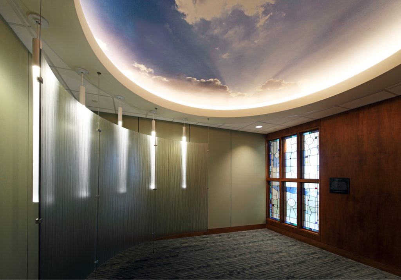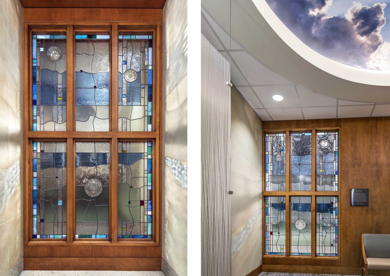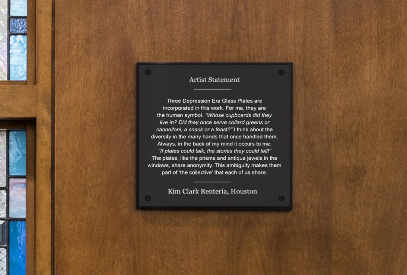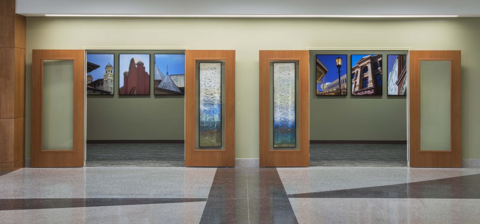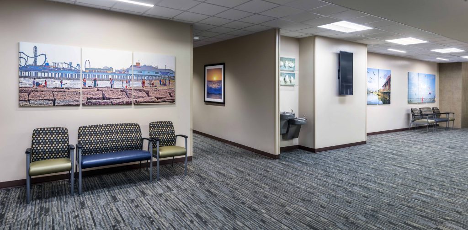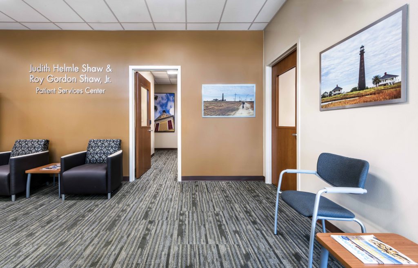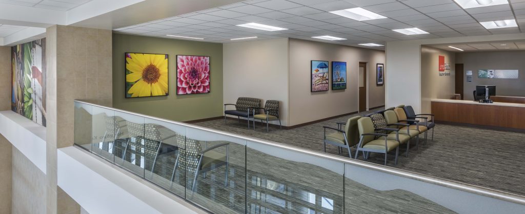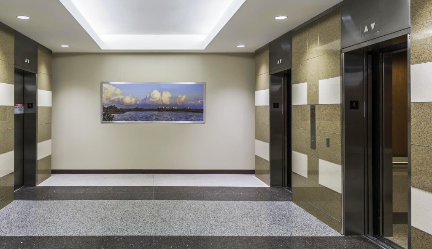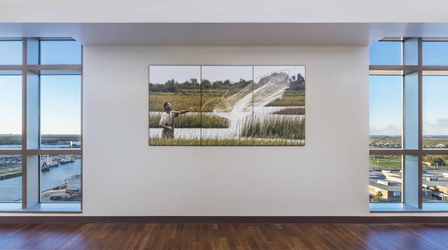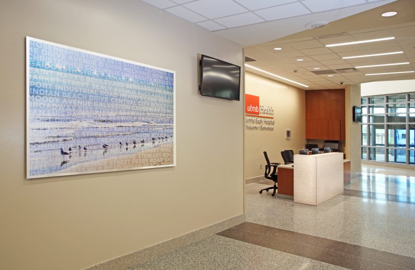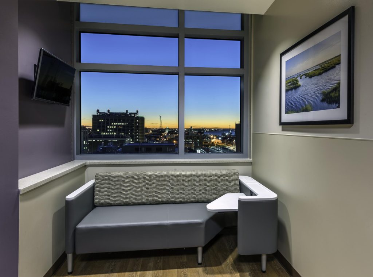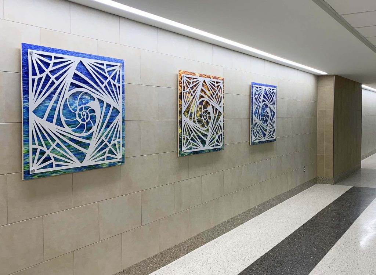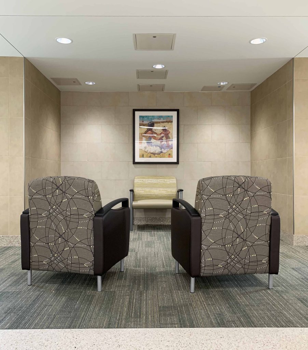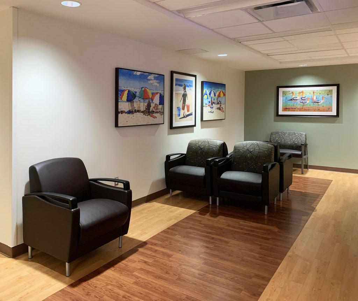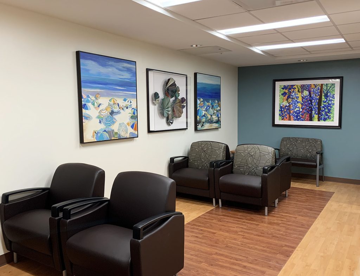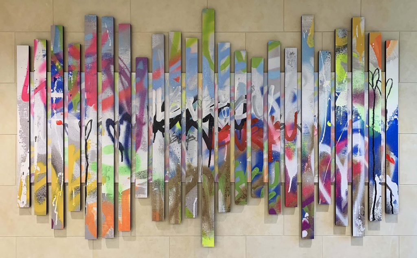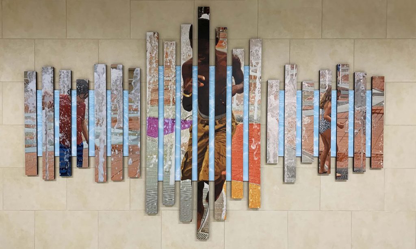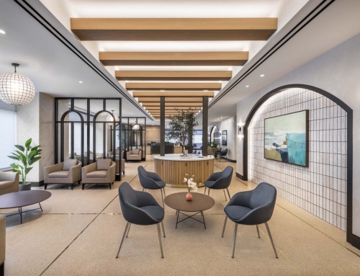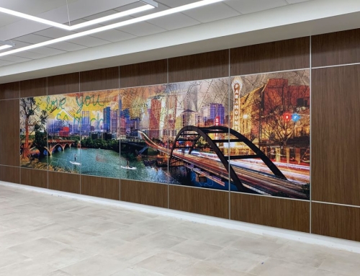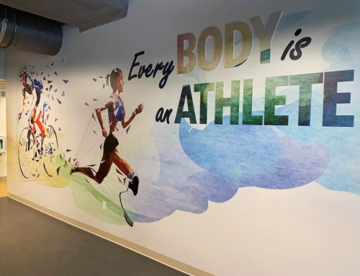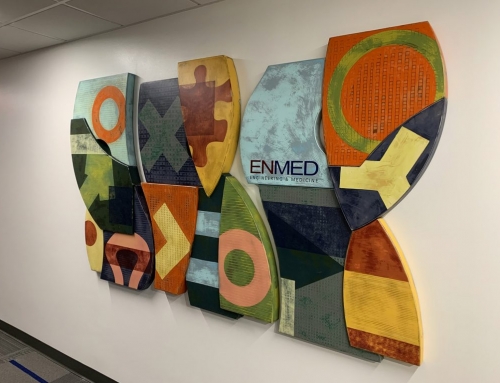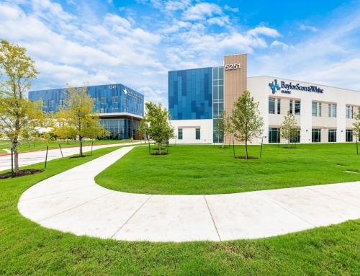UTMB Jennie Sealy Hospital
Galveston, TX
Jennie Sealy is the latest state of the art addition to the massive remodel and expansion of the University of Texas Medical Branch’s campus in Galveston. UTMB’s integral role in the surrounding community inspired the utilization of Galveston-based architectural imagery, scenes of local life and culture, as well as regional natural imagery in a healing application. A partnership was created with the hospital administrators and local artists to deliver an art program that brings the local and regional beauty into the hospital.
As visitors enter the lobby, their eyes are immediately drawn up to seven large-scale metal feature pieces adorning every second-story architectural niche down the open corridor. Bright shells, beach scenes, and palm trees complement the architectural details of the hospital construction. UTMB’s rich history in the medical and surrounding communities inspired the introduction of a series of history panels spanning the Clinical Services Wing connector corridor between the existing R. Waverly Smith Pavilion and the new Jennie Sealy Hospital.
Each panel displays a combination of themed black and white historic imagery with local artist’s color interpretations of Galveston, not only enforcing UTMB’s brand, but also working to bridge the history of the island and the organization to the current role that UTMB plays within the Galveston community.
Subtle tonal and light variations help create a serene environment in the meditation room. A peaceful, circular cloud wall-covering in the soffit opens the space and sets the mood as wispy clouds float overhead. A local glass artist was commissioned to create this unique stained-glass window; the subtle introduction of colors and shapes allows soft light to enter from the exterior corridor, but also provides a necessary barrier from the outside lobby.
The unique bilateral layout of the hospital inspired a wayfinding strategy that calls upon shore and harbor imagery to subtly guide people throughout the hospital. Similarly, a series of elevator-lobby wayfinding signs contain unique color, numeric, and image identifiers to help direct patients to the appropriate areas. On each floor, local artist’s depictions of separate harbor and shore scenes flank the numerical identifier as the initial introduction to the harbor/shore concept, but also function as a beautiful piece of art.


